absence from island has collaborated with studio etain ho to design the ‘today is long’ café in hong kong, as a place to house the owners’ fond memories of australia and their common passion for good coffee. inspired by the golden sunset of australia, the design uses warm red-orange as the theme color, while drawing exterior and interior hemispheres that appear like sinking suns.
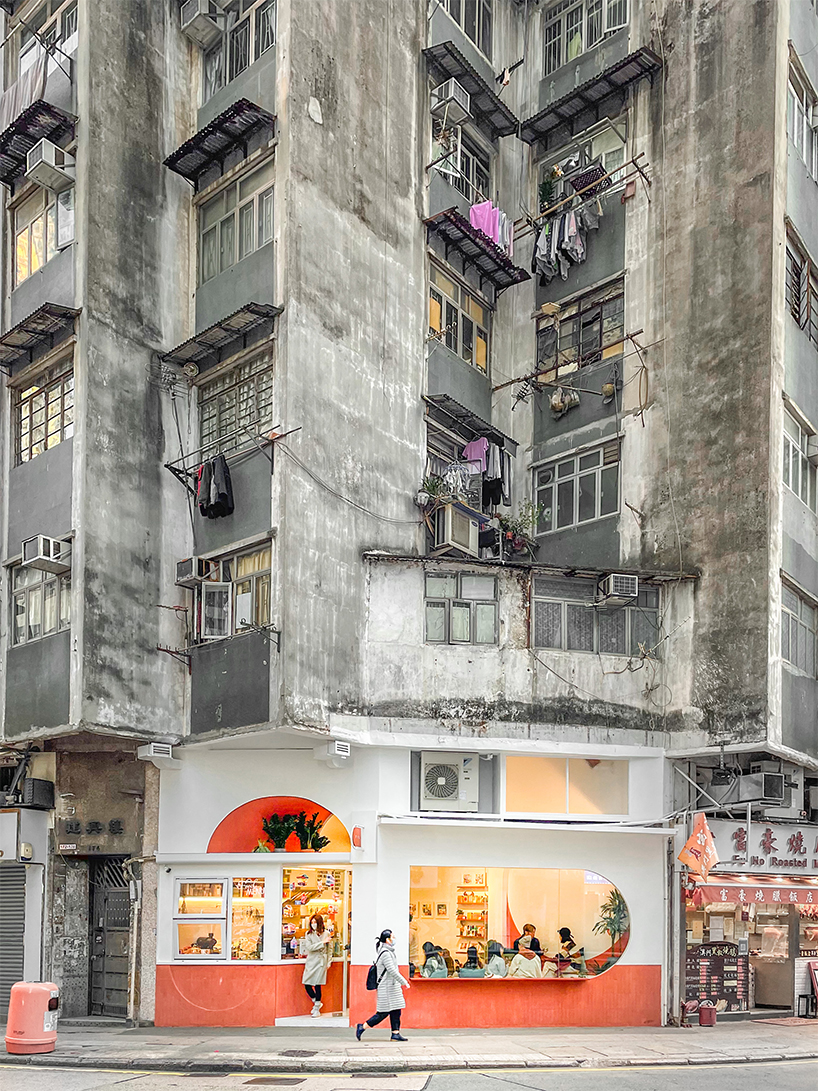
geometric facade stands out amid the urban surroundings
photography by dypiem, f.o.v_, lizeatery
apart from the sunset, the design by absence from island and studio etain ho also takes reference from the sandstone monolith – uluru in the red centre of northern australia. the texture of the baked earthy sandstone is represented by the fired ceramic tiles anchored at the lower part of the facade. different arrangements of sunset hemispheres are installed on the front face of the project, to help form a strong geometrical character that distinguishes the café from the surrounding old buildings.
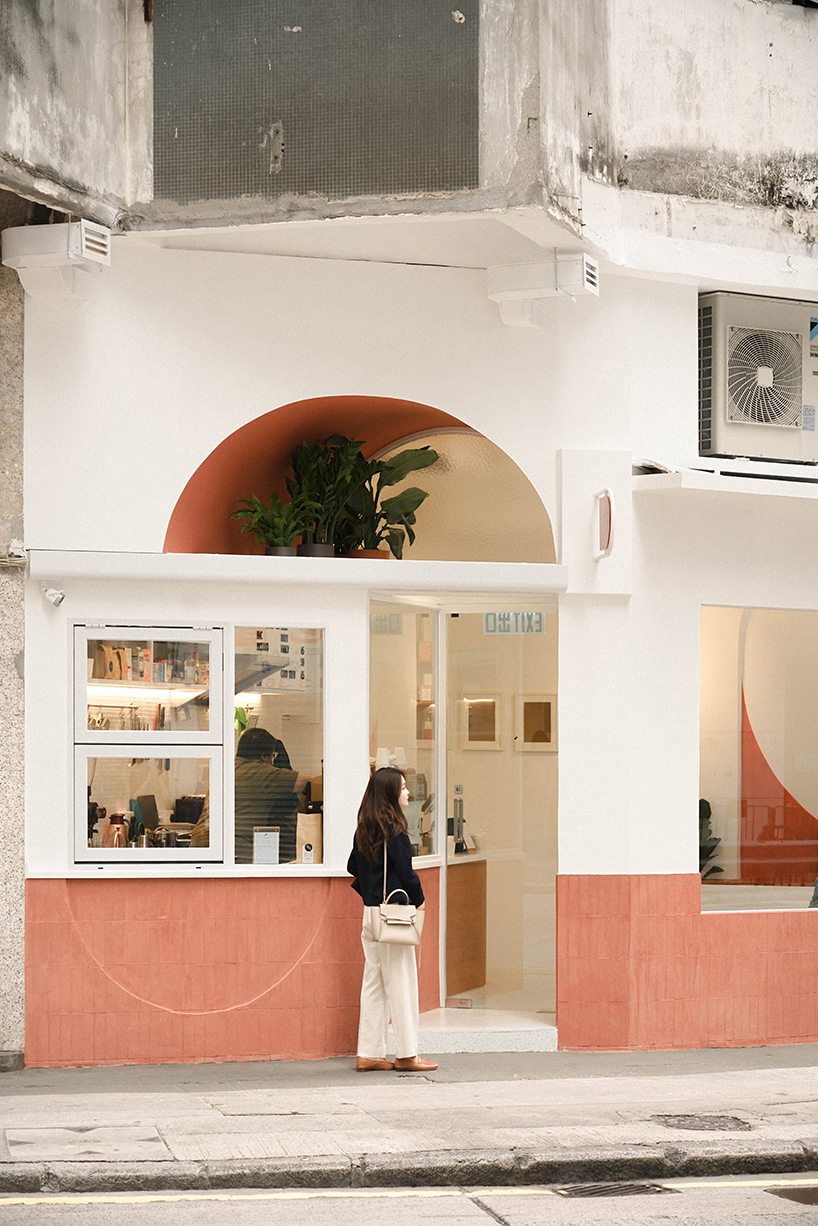
entrance view with the takeaway counter on the left and the welcoming arc above
one of the hemispheres takes the shape of a welcoming arc at the entrance, forming a short tunnel to guide customers into the quiet, comfortable interior. another generates a recessed wall pattern to signify the position of the takeaway counter. the third hemisphere has been rotated sideways, framing the largest window of the café. apart from the facade, there is one full final circle in the interior which creates the backdrop for the seating area.
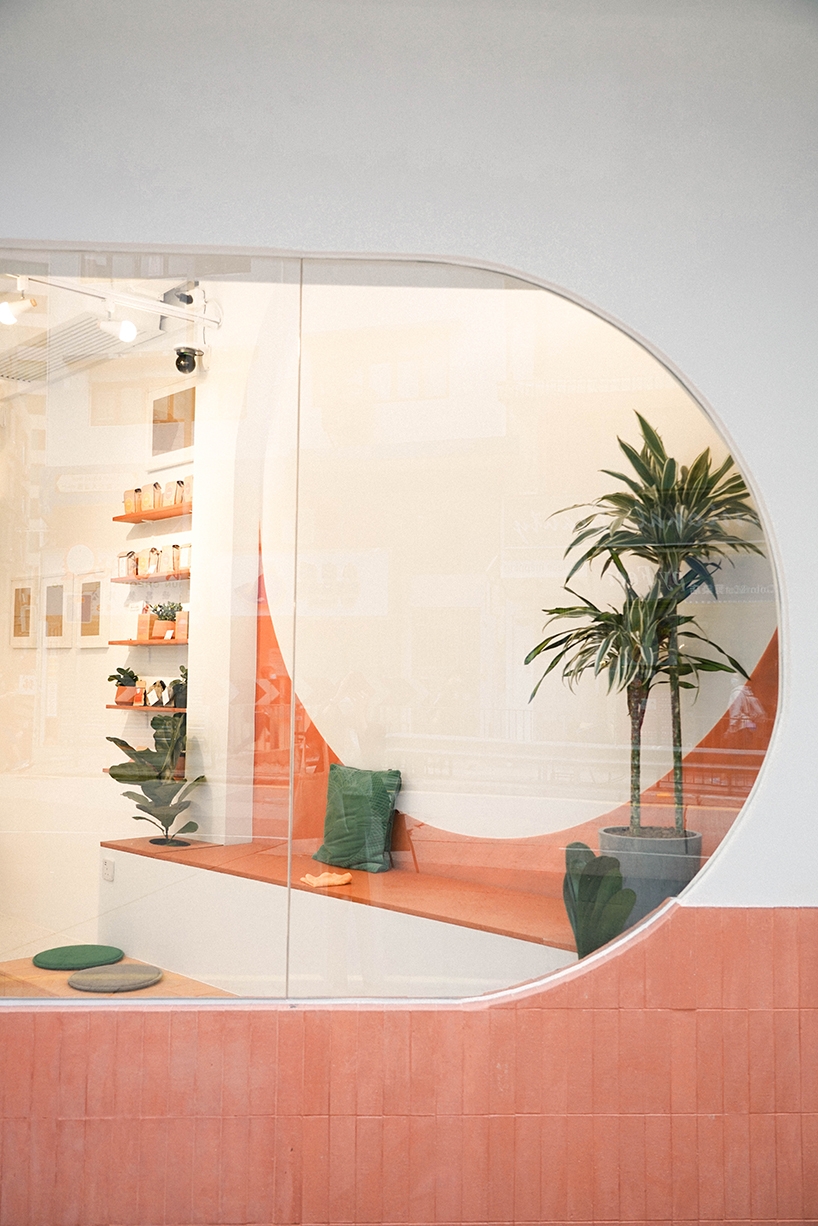
the feature wall of the interior viewed through the large window on the facade
big windows and large white surfaces were employed within the interior to create a bright, airy, and comfortable environment for the customers. a selection of spaces has been reserved, under the entrance arc, the seating area, and the overhead storage, for various plants to grow, generating lush, natural environment. coffee grains used in the café will be recycled as fertilizers for the plants.
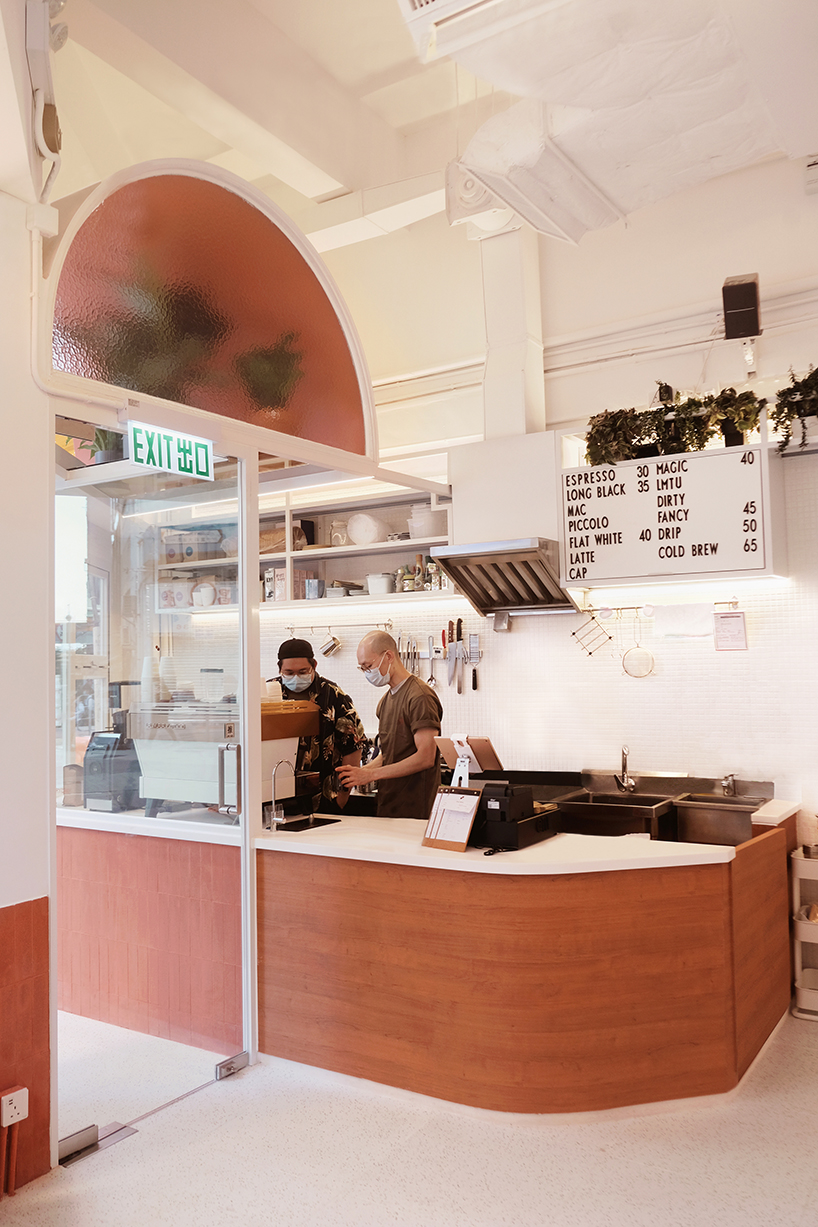
coffee counter with welcoming arch above, filled with plants
the owners’ requested for the café to be designed as a social hub for the area. this was expressed through the indoor seating arrangement, with the bench area fitted in one triangular corner of the shop with the two rows facing each other. the benches and the coffee counter are arranged along the periphery of the space, leaving the center of the interior to be emphasized as the focal point. this layout is expected to enhance interaction and create a sense of community. a thin bar table has also been placed on the facade for customers, especially dog-owners, to enjoy their coffee outdoors and to look into the café at the same time.
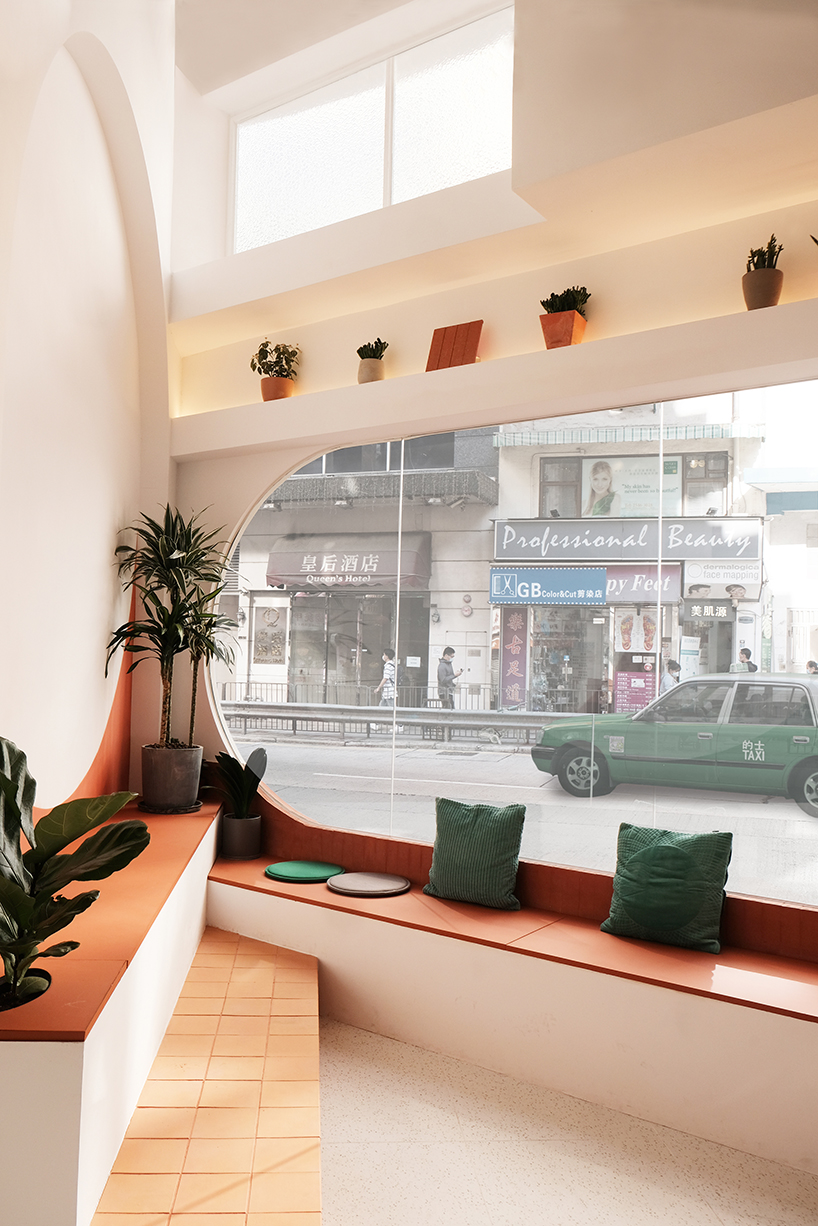
light filled, centrally focused step seating area complemented with green accessories and plantings
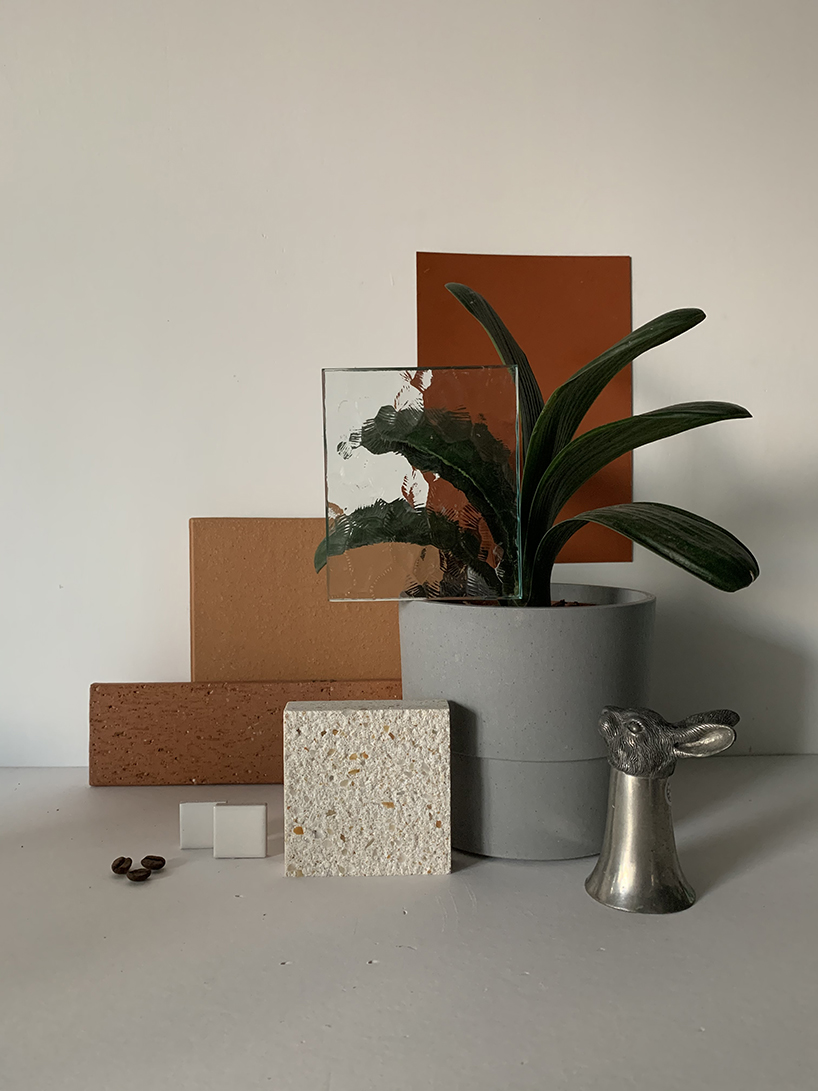
material palette (red-orange ceramic tile, white homogenous floor tile with golden flakes, terracotta-colored plastic laminate and plantings)
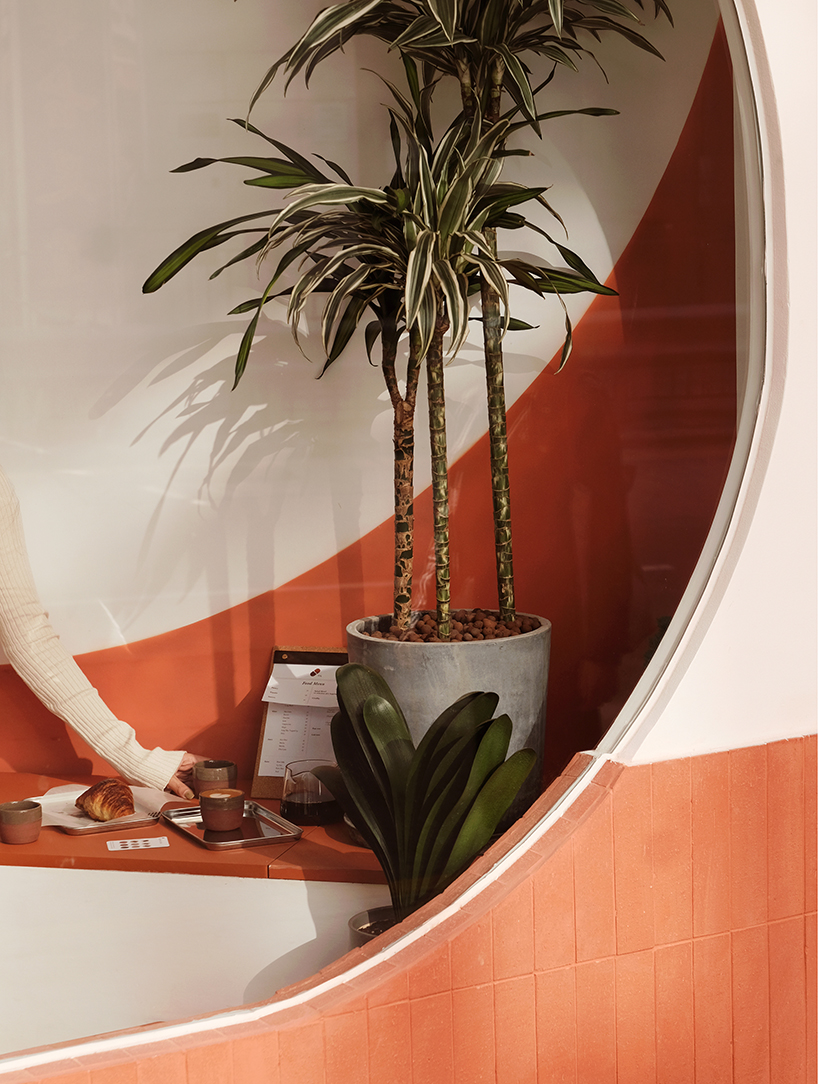
sunlight hitting the facade and the interior, creating shadow for the dragon tree
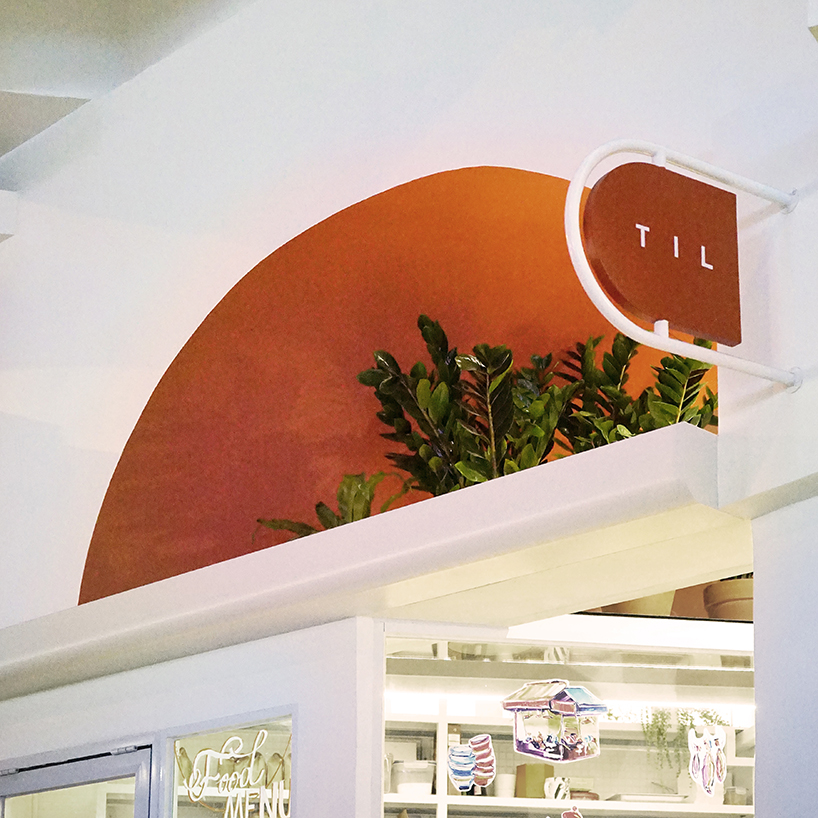
facade signage with welcome arch filled with plants
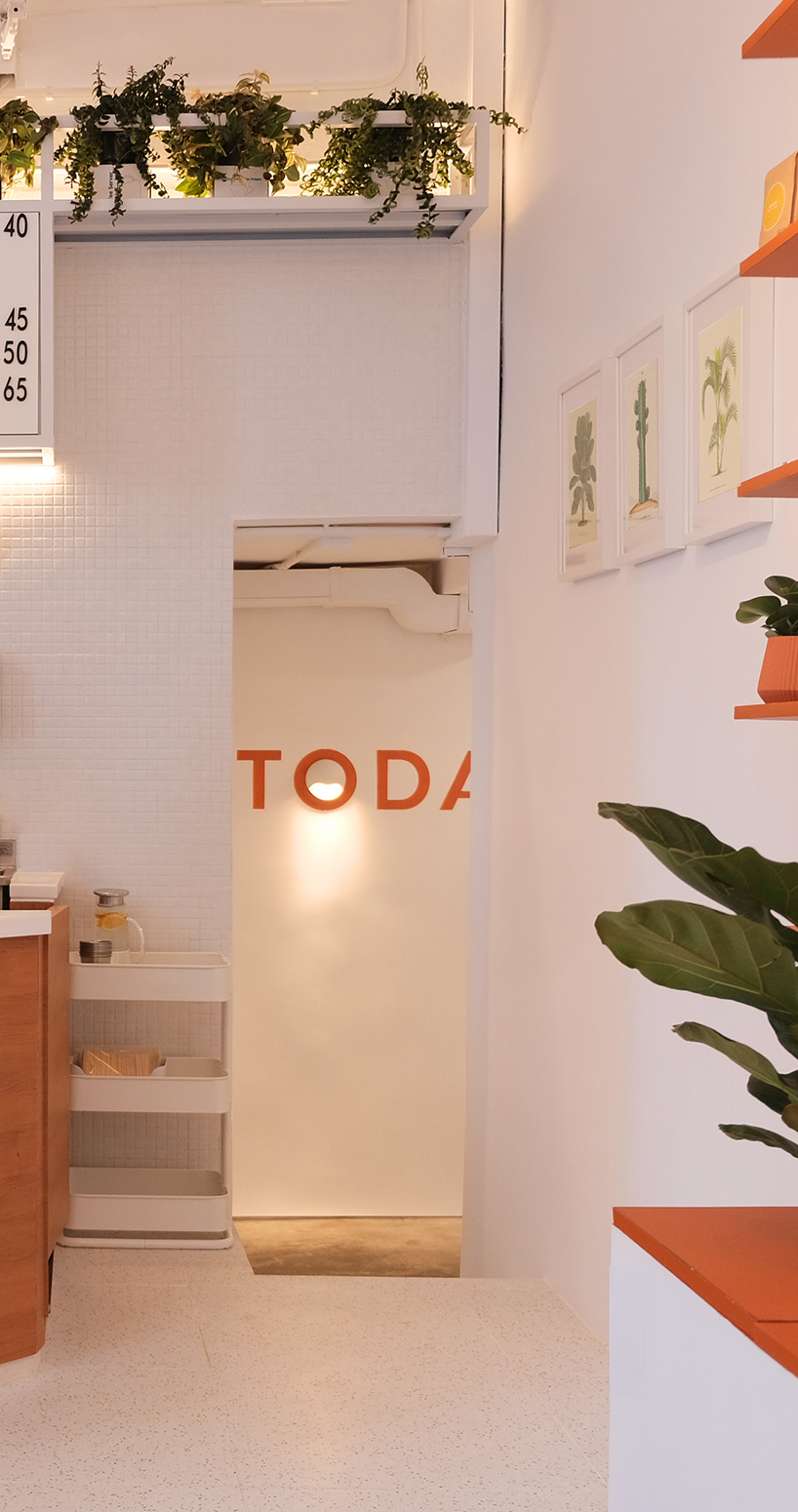
corridor to bathroom marked with the cafe’s name ‘today is long’
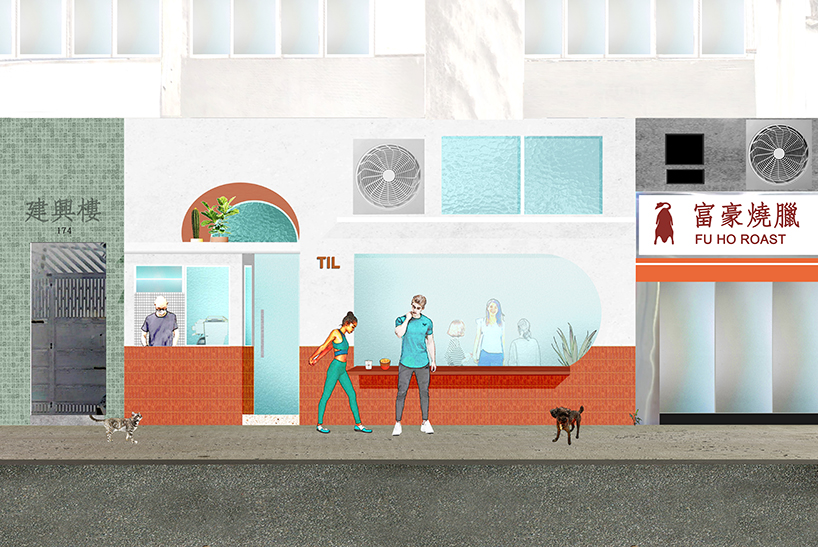
facade cllage showing urban context and neighbors of the area
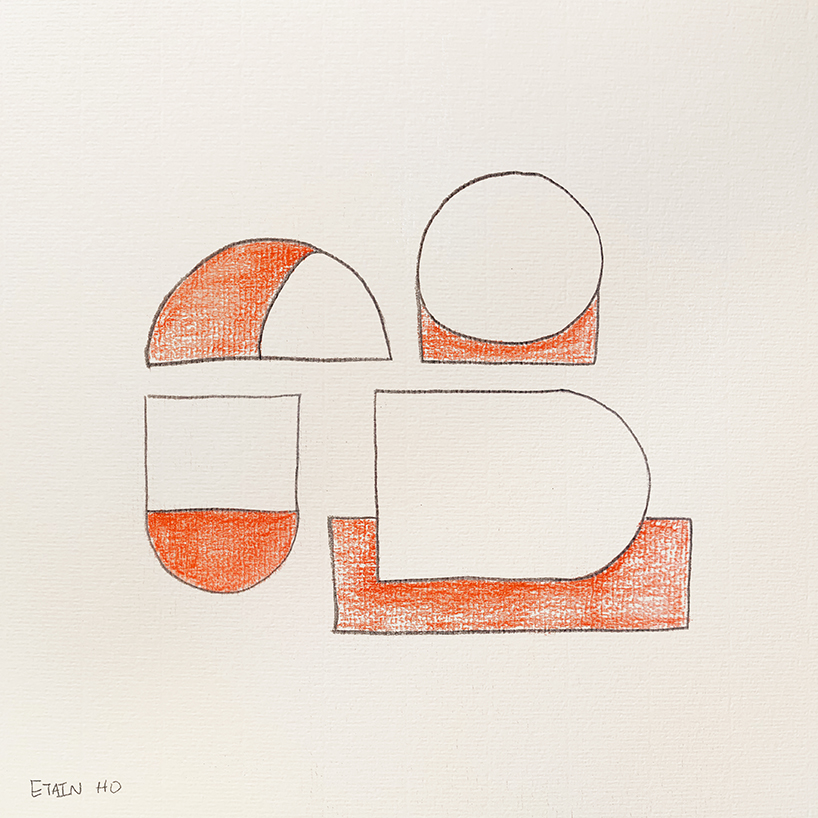
facade geometries inspired by the sunset and the color of baked earthy sandstone of australia
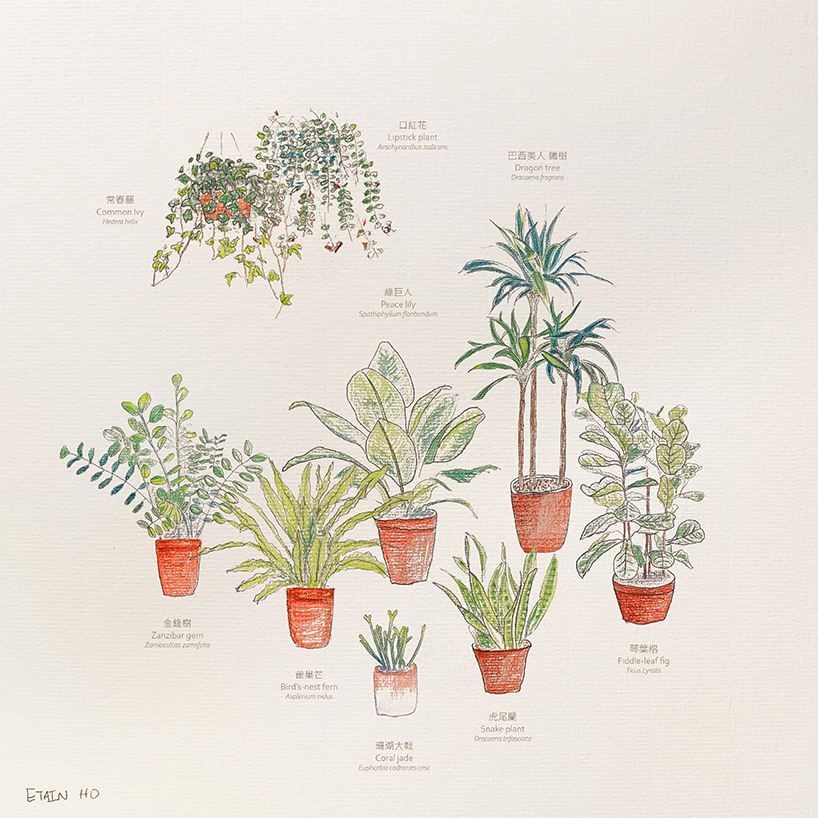
planting palette as readily available in hong kong
project info:
name: TIL – ‘today is long’ cafe
designers: absence from island, studio etain ho
project team: chi, etain, helen, miu, tsin
designboom has received this project from our ‘DIY submissions‘ feature, where we welcome our readers to submit their own work for publication. see more project submissions from our readers here.
edited by: myrto katsikopoulou | designboom
"cafe" - Google News
January 26, 2021 at 06:26PM
https://ift.tt/3qTSjfK
café in hong kong showcases geometric facade with warm tones, inspired by australian sunset - Designboom
"cafe" - Google News
https://ift.tt/2FkbMR3
https://ift.tt/3c4yPxW
:no_upscale()/cdn.vox-cdn.com/uploads/chorus_asset/file/25244079/4.png)
No comments:
Post a Comment