Located in the Brazilian state of Minas Gerais, Café House takes inspiration from the red earth and twisted trees of the surrounding landscape. Designed by Carlos Maia, Débora Mendes and Igor Macedo of Tetro Architects, this new private home makes an explicit connection between the social role of coffee and how the drink can be ‘an invitation to a long conversation.’
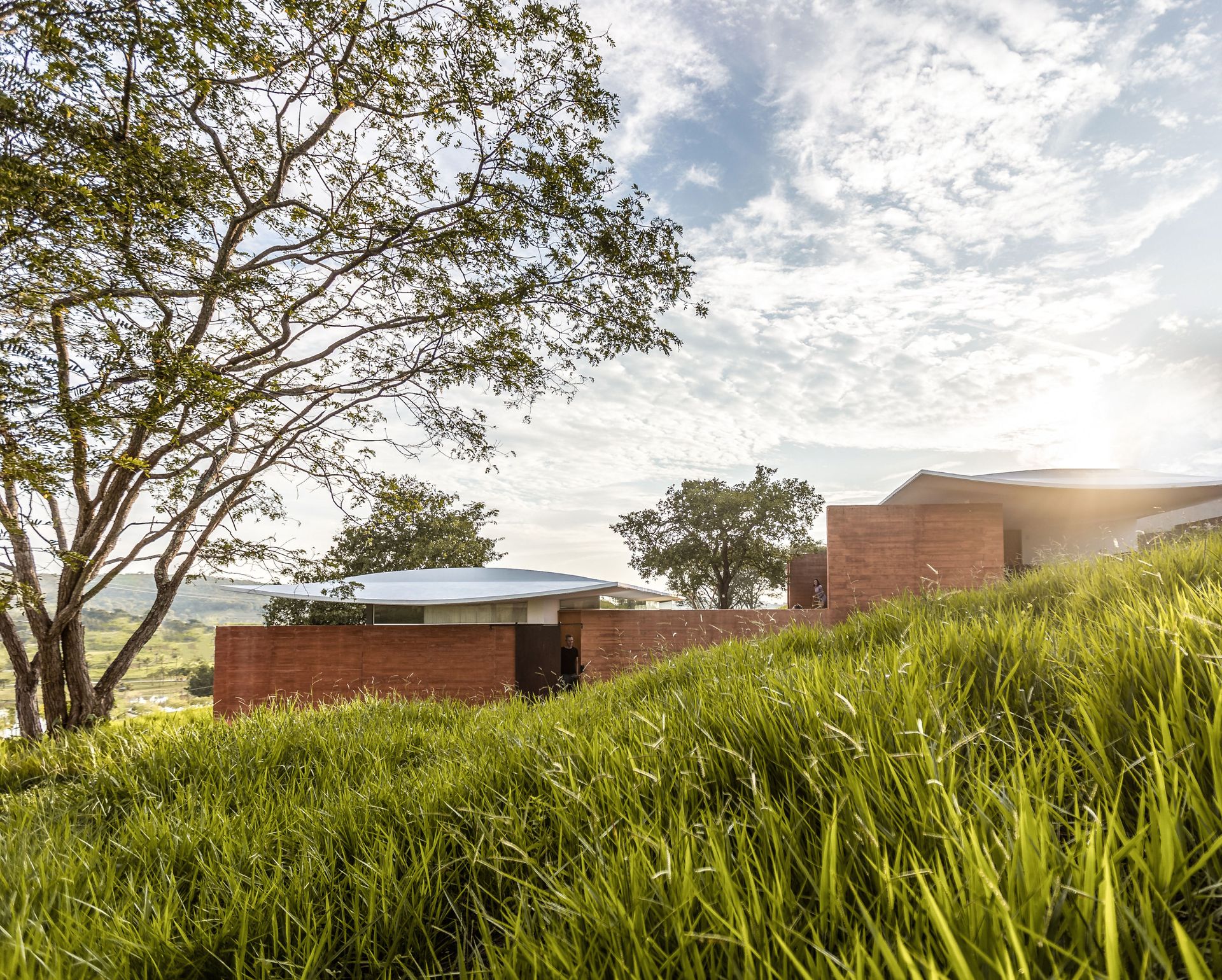
(Image credit: Luisa Lage)
Café House: an interpretation of its context
The architects describe the single-storey house as an interpetation of its context. Set into a sloping site, the house comprises of two pavilion structures separated by an internal courtyard and surrounded by thick pigmented concrete walls. ‘We asked ourselves how we could make a project that represents in its concepts, subjectively, the characteristics of coffee,’ Tetro writes, pointing out that the quality of the drink is hugely dependent on the location and quality of the soil, as well as the impact of coffee’s scent.
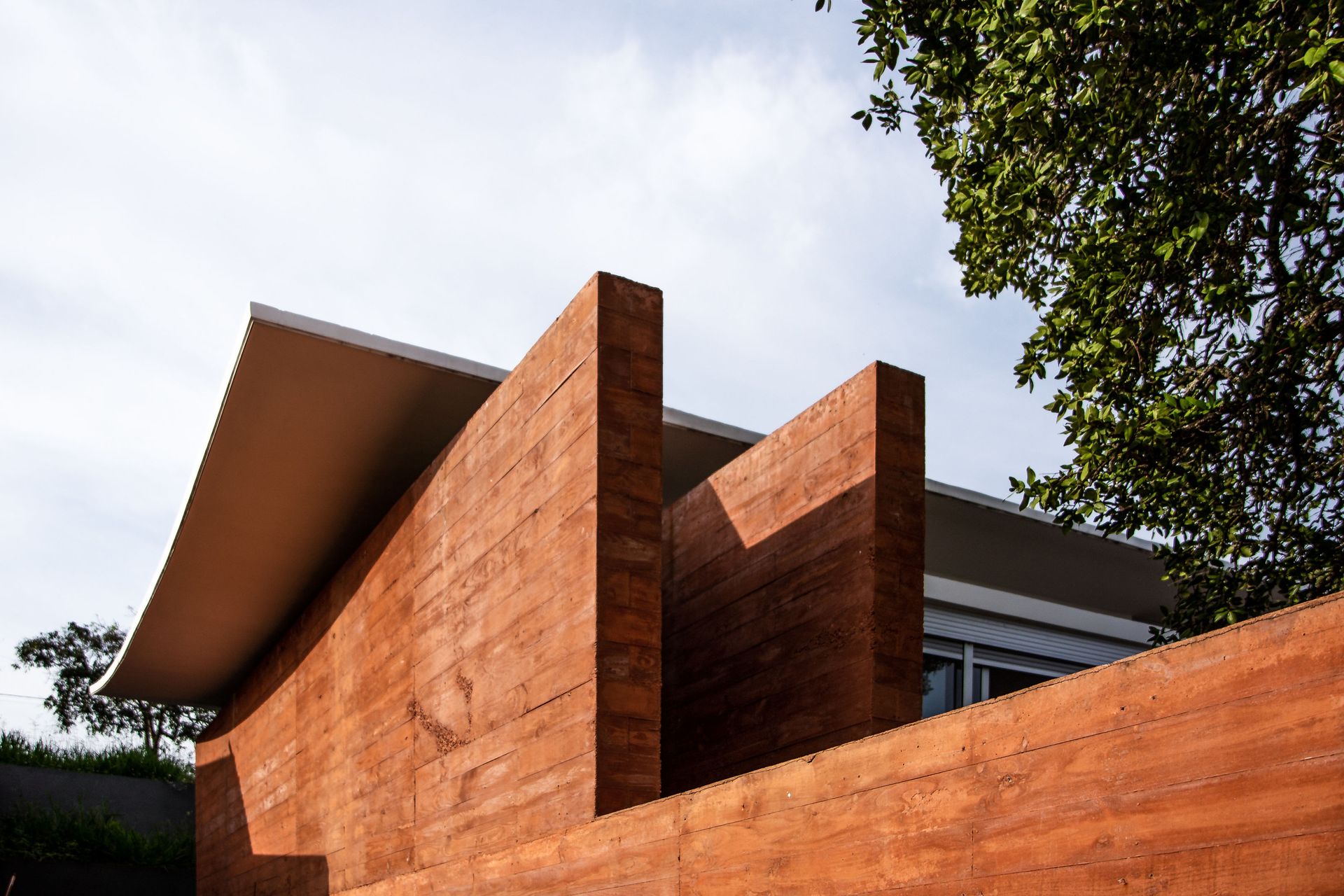
(Image credit: Luisa Lage)
‘In this sense, earth and air were the great inspirations,’ say the architects, who have translated these elements into an exploration of weight and lightness. The contrast is evident in the thick, earth-coloured concrete walls that flank the structure, uniting the interior and exterior spaces and drawing a direct connection to the land.
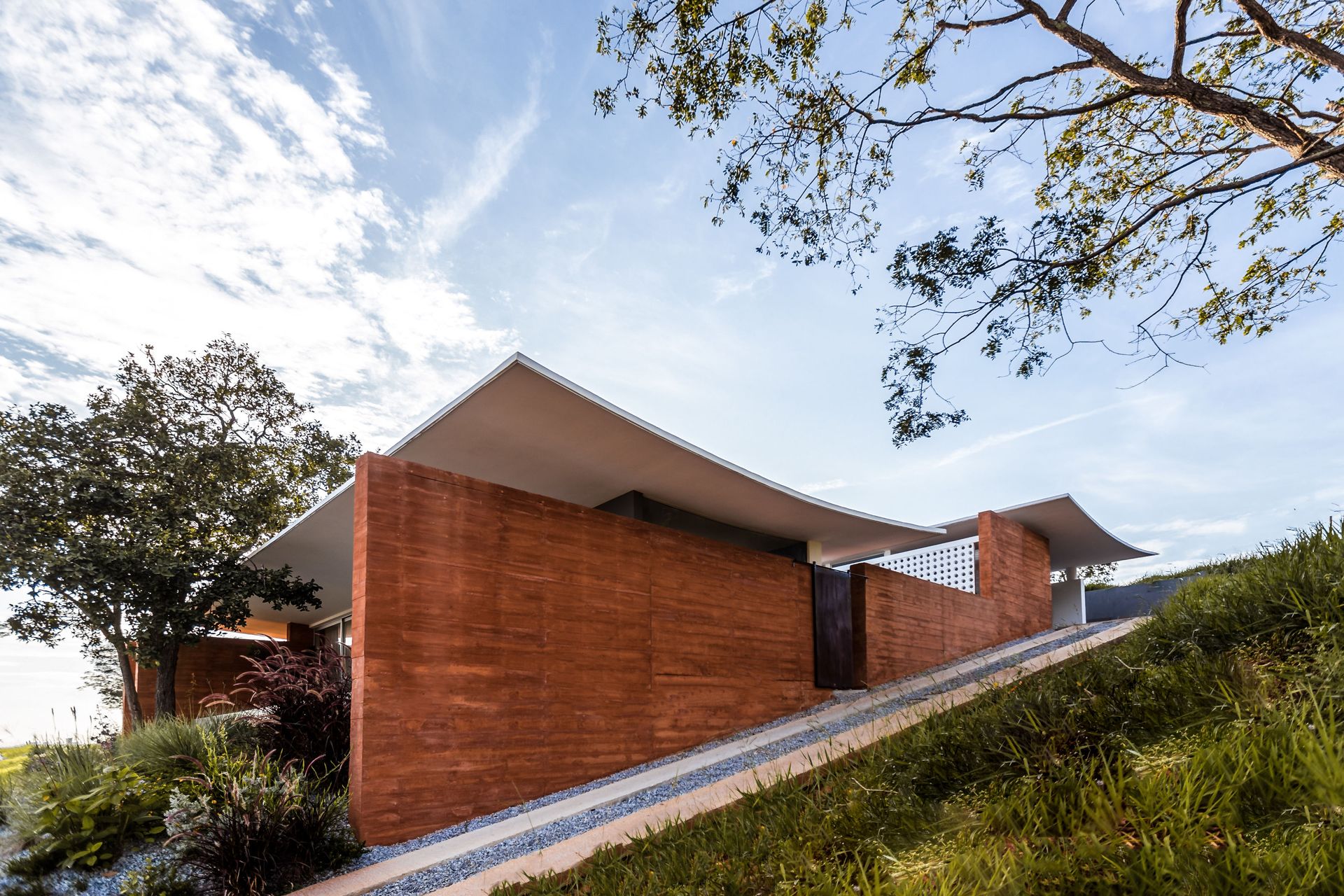
(Image credit: Luisa Lage)
These are paired with the structural lightness of the roofs, shallow curved slabs of white concrete that oversail the two pavilion structures. ‘They are like two sheets of paper resting on the walls that seem to sprout from the ground,’ says Tetro.
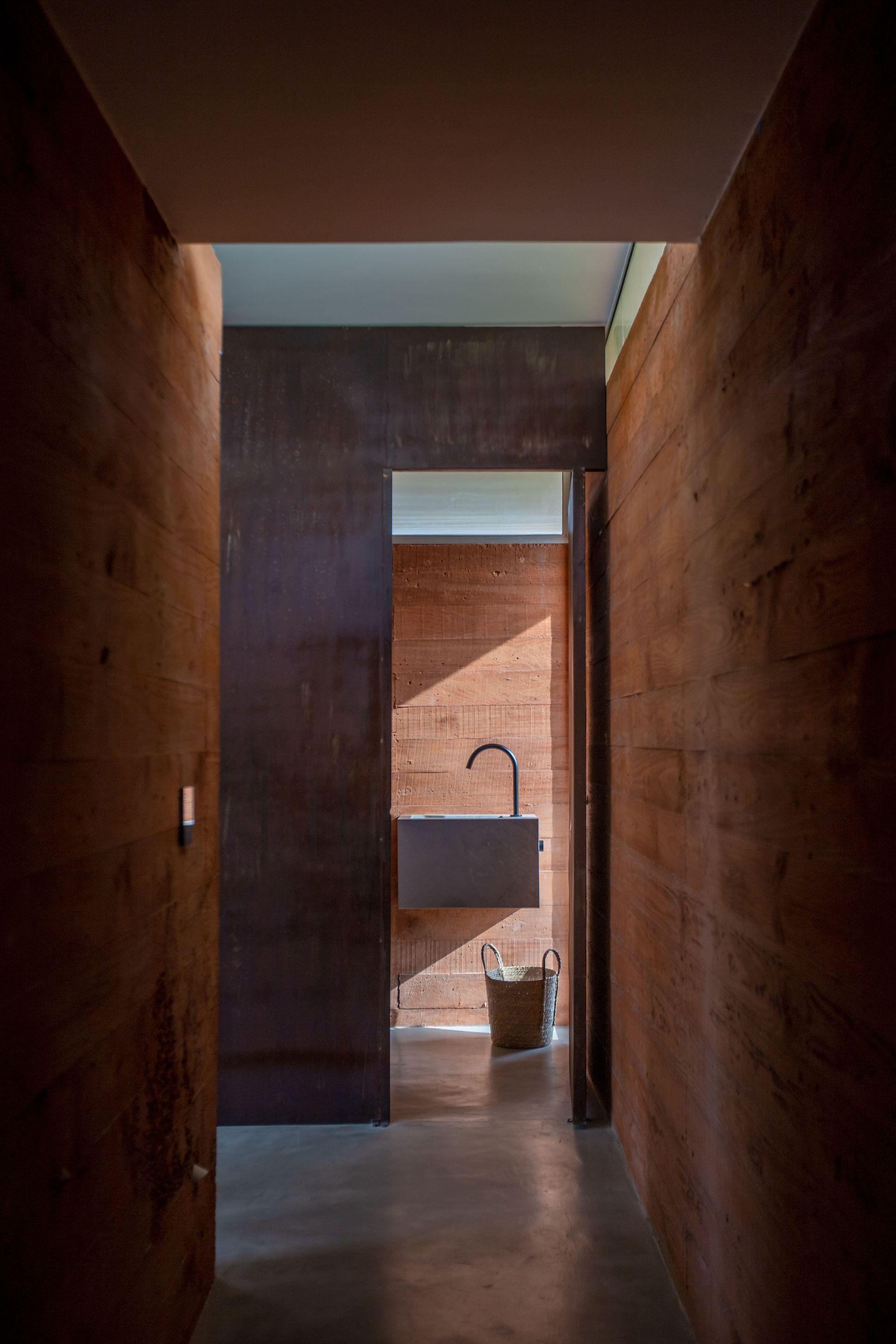
(Image credit: Luisa Lage)
Inside, each pavilion is defined by its use, one social, one intimate. The latter is at the upper end of the site and contains three modest bedrooms alongside the carport. The entrance takes you past the bedrooms, before turning through 90 degrees down a flight of stairs and through an ‘earthern corridor’ that leads through to the ‘social’ space and a distinct change of atmosphere.
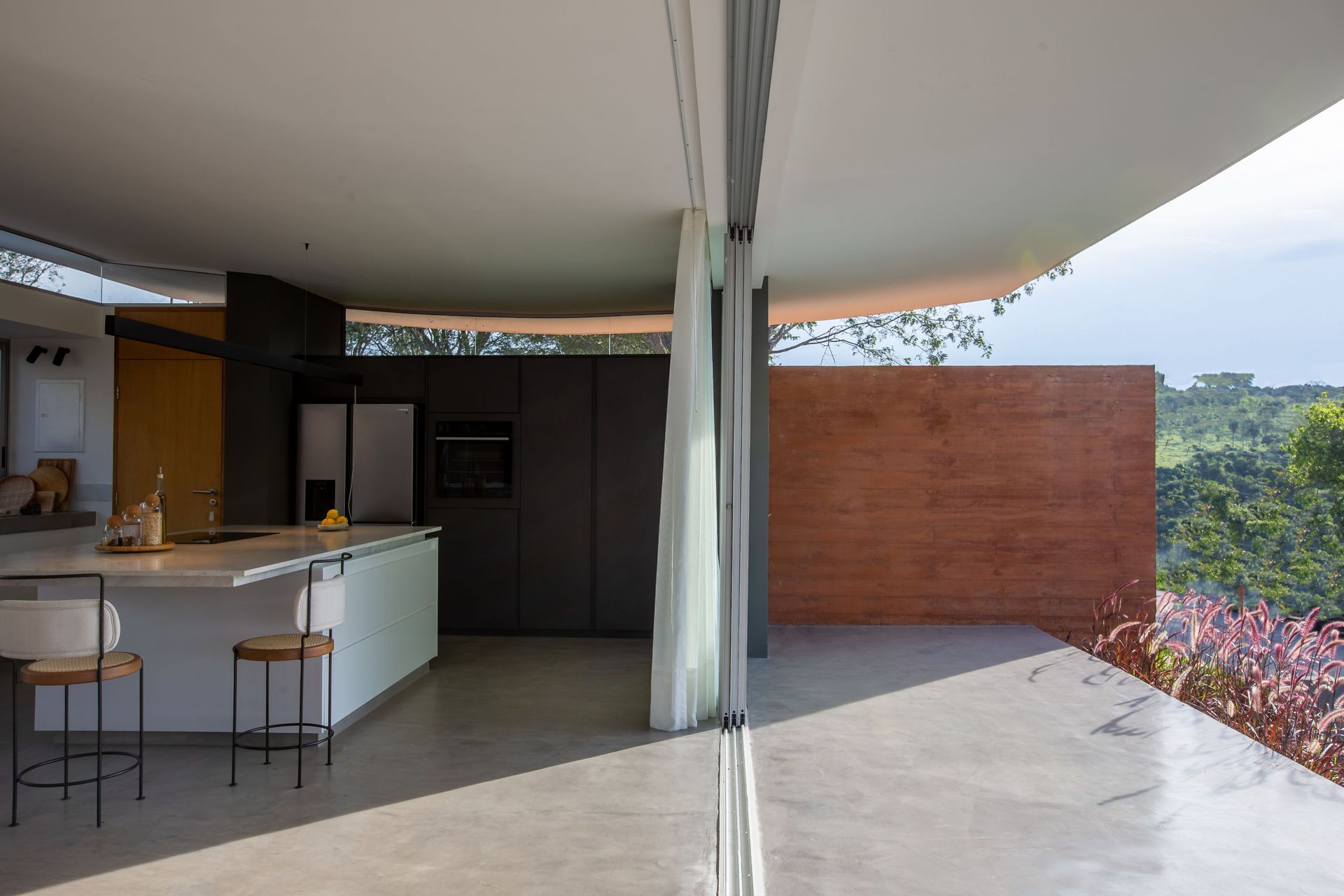
(Image credit: Luisa Lage)
The open-plan social space contains kitchen, dining and living areas and a glazed wall opening out onto a south-facing terrace. The house’s elevation creates an unbroken view across the landscape. Between the pavilions is an internal courtyard, a stepped garden containing one of several existing trees that have been preserved and incorporated into the scheme.
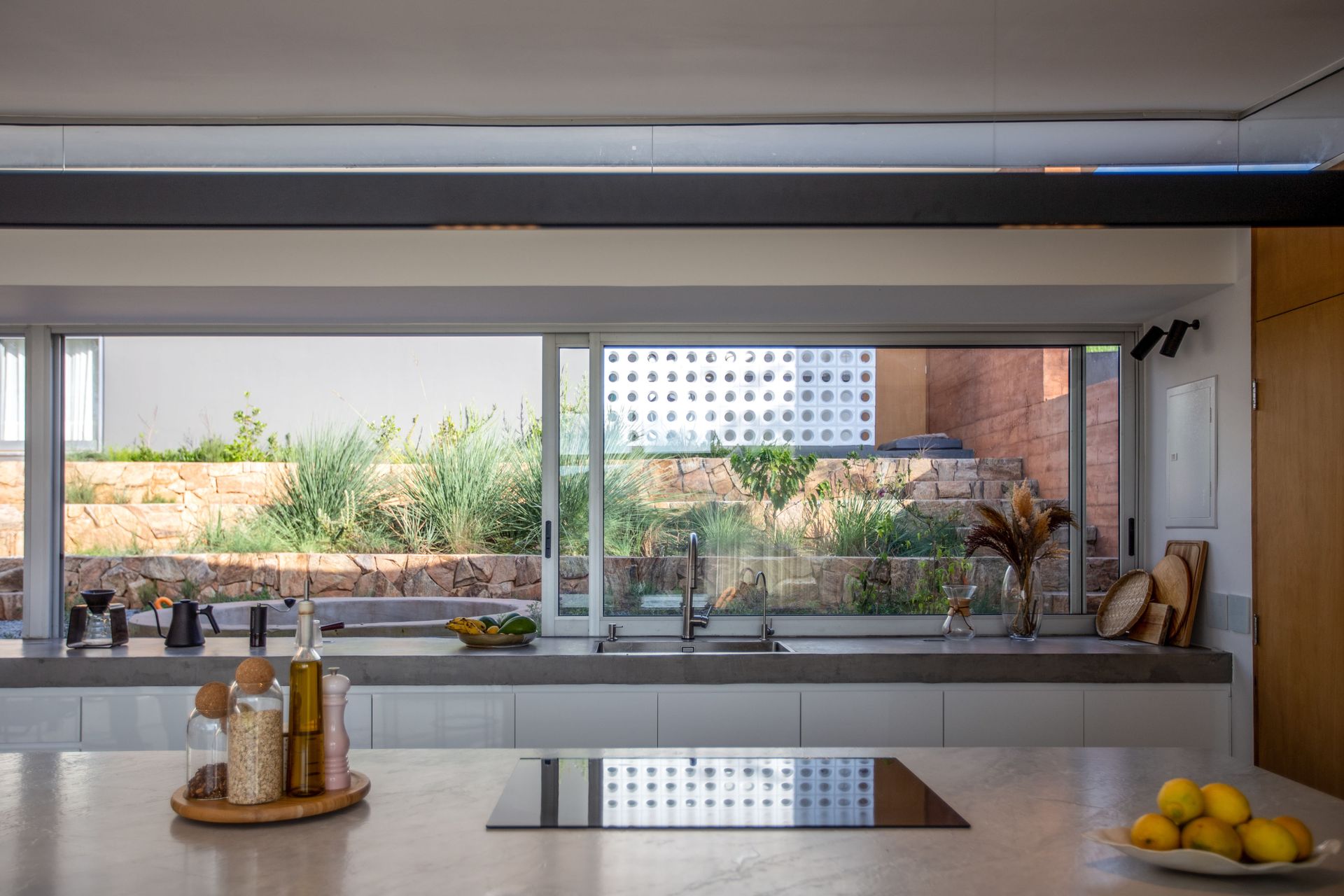
(Image credit: Luisa Lage)
‘The Café House project sought to understand how architecture can, through poetic language, make connections between residents and the house and create symbols that refer to the culture of the place or the people who will inhabit the space,’ Maia, Mendes and Macedo conclude.
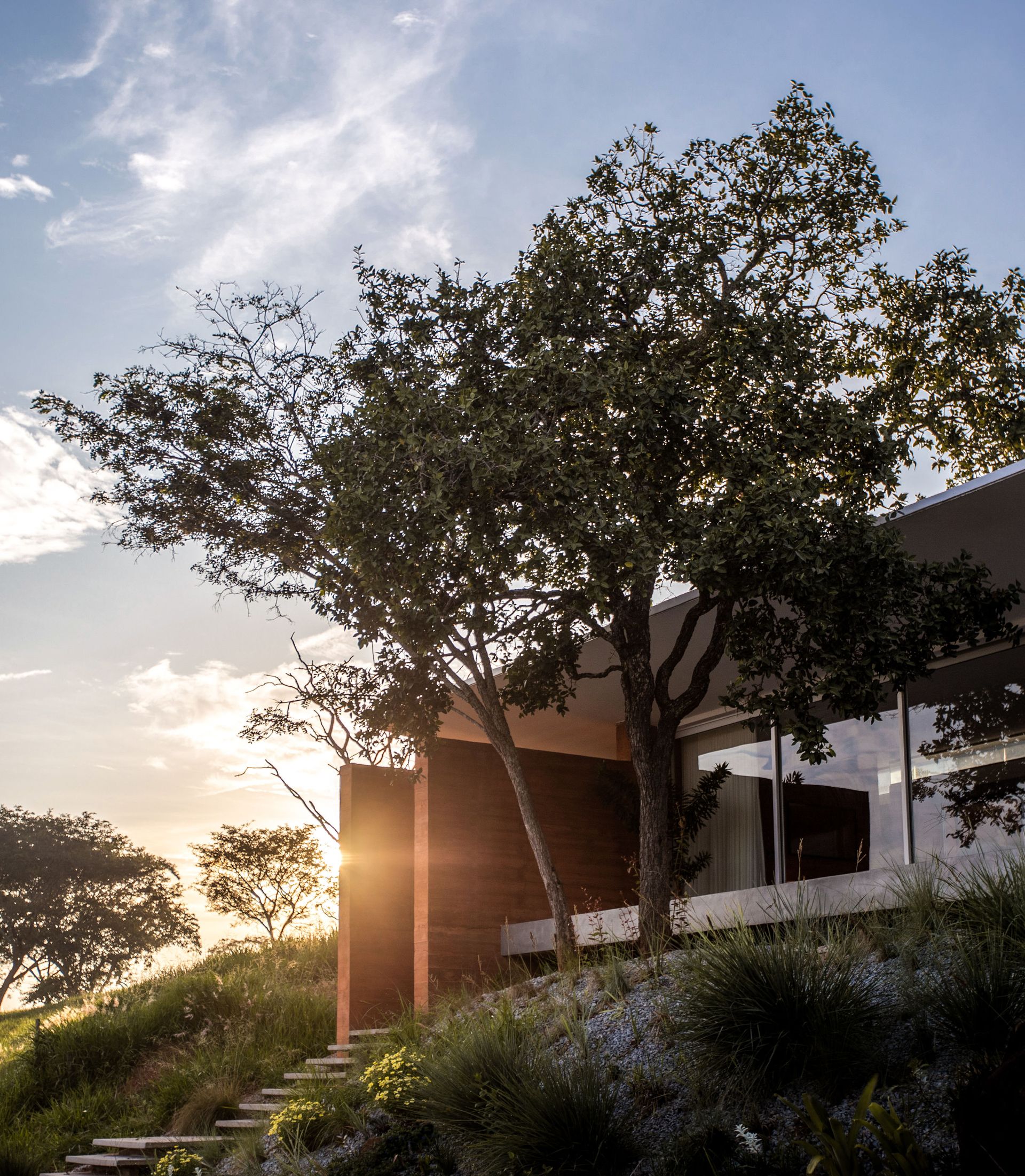
(Image credit: Luisa Lage)
"cafe" - Google News
July 29, 2023 at 02:00PM
https://ift.tt/xaPhN2e
Welcome to Café House in Brazil's Minas Gerais - Wallpaper*
"cafe" - Google News
https://ift.tt/1kS0zmp
https://ift.tt/hyNgjtO
:no_upscale()/cdn.vox-cdn.com/uploads/chorus_asset/file/25244079/4.png)
No comments:
Post a Comment