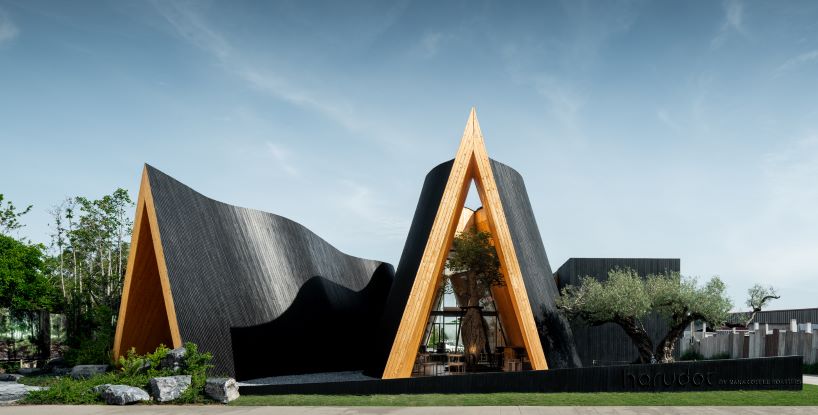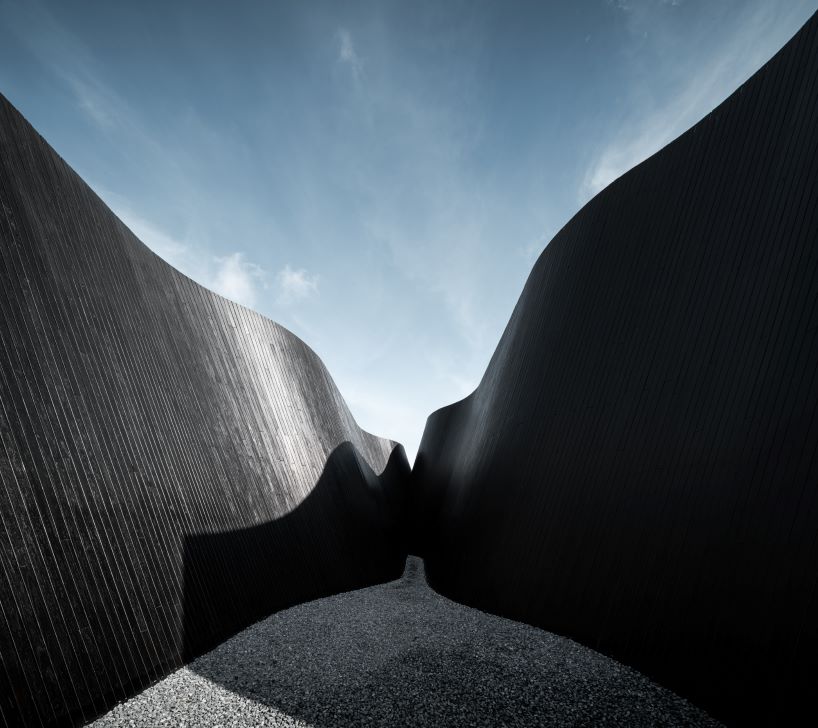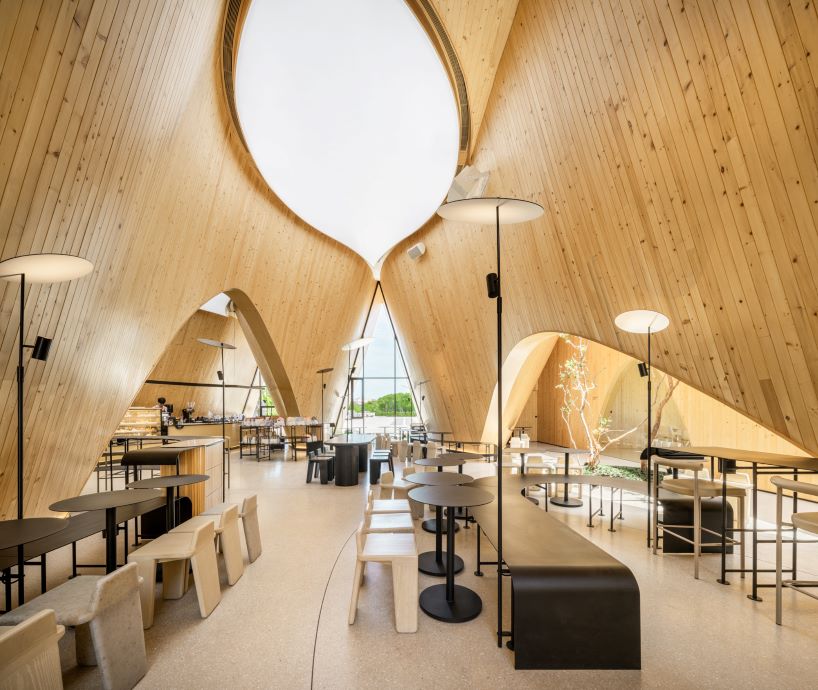idin architects crafts sculptural café in chonburi
In the beachside town of Chonburi in Thailand, Harudot café by IDIN Architects emerges as a sweeping, sculptural form defined by blackened wood gabled roofs, sculptural openings, and glimpses of nature. In a collaboration between Nana Coffee Roasters and a landlord with a penchant for unique, exotic plants, the space is named after the Japanese words ‘Haru’ (Spring) and ‘Dot’, symbolizing new beginnings, growth, and starting points for something special.
The structure is shaped by two gable roofs, pulled apart and punctuated by voids that allow trees to breach the sky while crafting semi-outdoor spaces for gathering beneath. These vast openings additionally ensure a dynamic, continual connection with nature despite the enclosed walls, welcoming rain and sunlight alike for an immersive dining experience. Within, contrasting the dark exterior, curving Barrisol ceilings echo the natural rhythms and warm wood finishing and diffused lighting radiate a warm ambiance.

the building is divided into masses, creating usable in-between spaces | all images courtesy of IDIN Architects
a baobab tree punctuates harudot
With Harudot, the team sought to create a destination that captivates visitors while seamlessly integrating the landlord’s identity into the design. Bangkok-based IDIN Architects’ concept revolves around the concept of growth, exemplified by the deliberate inclusion of trees within the structure. A bottle tree, specifically the baobab, takes center stage in an inner courtyard, its growth facilitated by gables artfully pulled apart to create an illusion of organic emergence over time, predating the structure’s conception. The building is segmented into smaller masses to humanizes the vast scale, establishing distinct zones like the bar, coffee area, lounge, meeting room, and restrooms
Drawing from the café brand’s ties to Japanese culture, the exterior resonates with humble simplicity with a curated attention to detail. Three black gable forms, a nod to Japanese aesthetics, emerge in subtle contrast to the warm pine wood interiors. As visitors cross the threshold, the space morphs and bends with curves, leading them through a dynamic journey within the café. Transitioning into the interior, Barrisol stretch ceilings mimic the voids in the courtyard, visually knitting the two spaces into a cohesive whole and gently diffusing light. The continuous ribbon-like seating arrangement wraps around the café and encourages a seamless flow, disrupted only by various heights of counters that allude to the different functions and uses of the space.

three gables in black contrast with the natural wood walls inside
The resin outdoor seating, infused with coffee grounds, rice, and leaves, aligns with the overarching coffee theme, and graphic elements including custom-designed fonts and signage draw on motifs of the spring season. Meanwhile, the terrazzo floor features circular separations, interspersed with embedded quotes that guide visitors through the café’s different zones. A whimsical touch also emerges in the form of flower petal patterns, radiating outward as though they have fallen from the existing trees.‘The architects formed a playful connection through this interplay between the different dimensions, resulting in another hidden gimmick for the customers to unveil,’ notes the team at IDIN Archiects.

the space in between the buildings, featuring dynamic curves, become a popular photo taking spot

the cafe is divided into smaller masses to lessen the scale, creating different zones

natural wood gives the interior a distinctive character
"cafe" - Google News
January 16, 2024 at 09:31PM
https://ift.tt/6yRp9fP
rounded openings pierce duo of sweeping gabled roofs at IDIN architects' bangkok café - Designboom
"cafe" - Google News
https://ift.tt/73JAelI
https://ift.tt/m5tJHVQ
:no_upscale()/cdn.vox-cdn.com/uploads/chorus_asset/file/25244079/4.png)
No comments:
Post a Comment